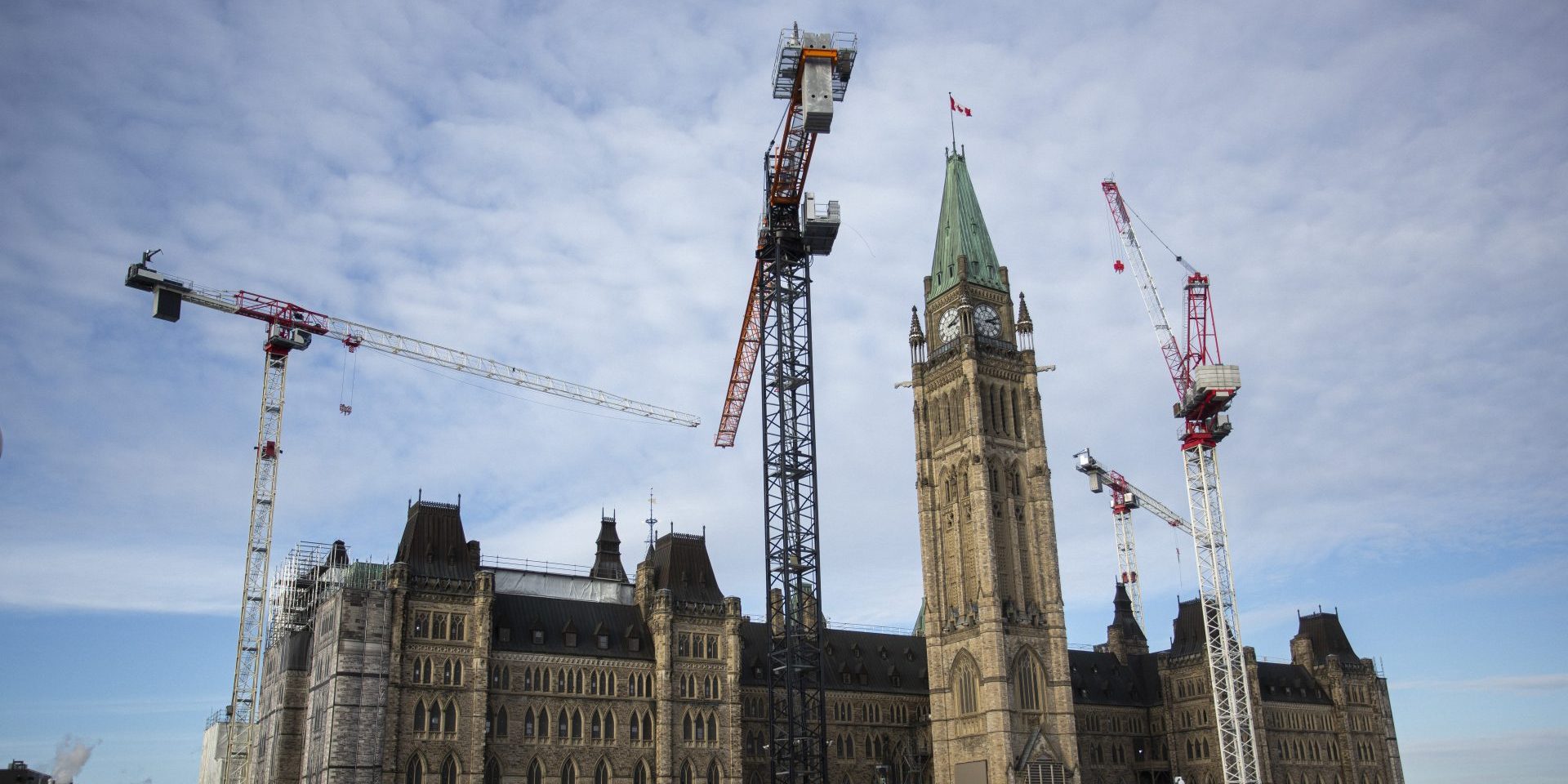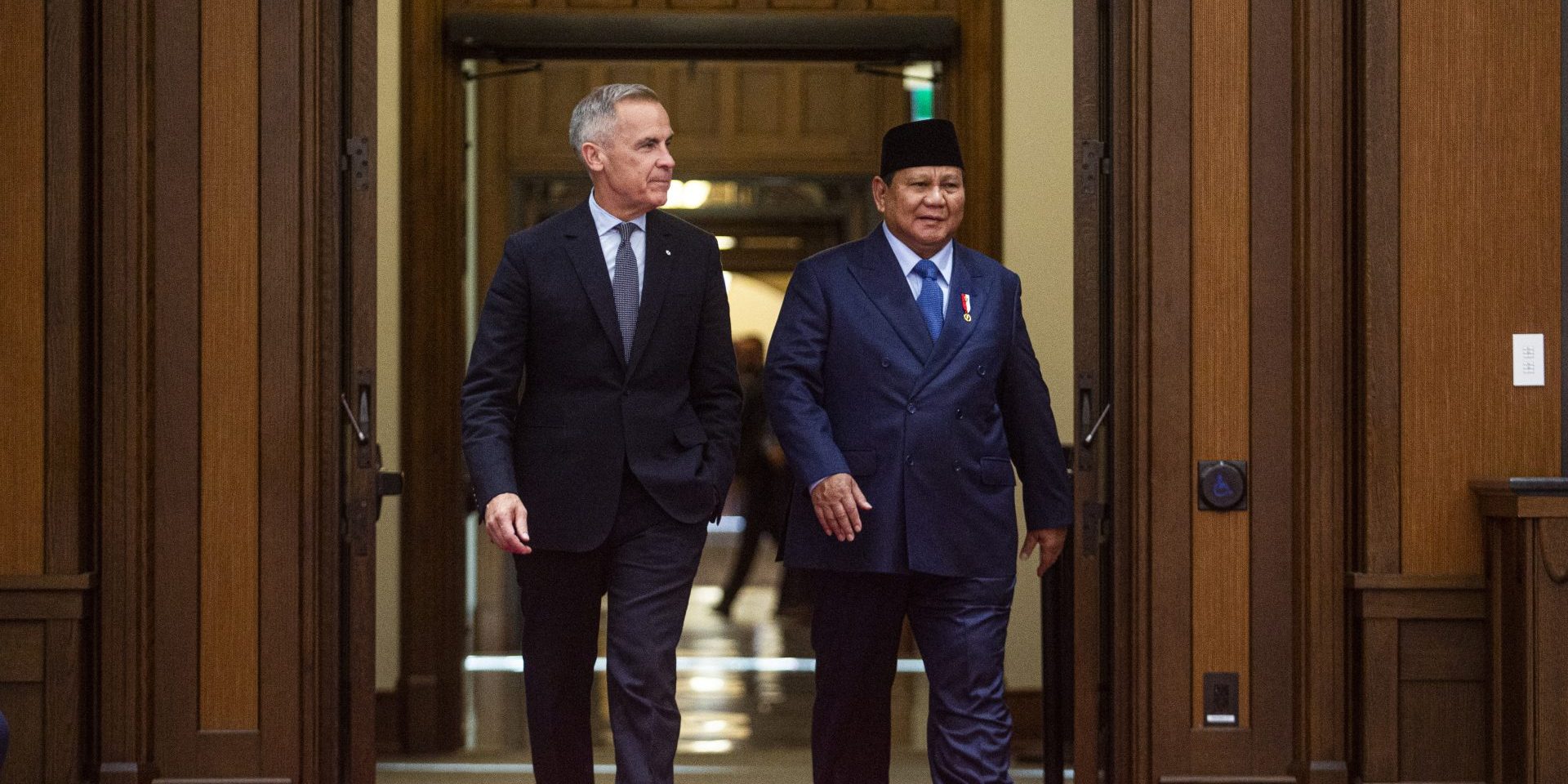Centre Block project contracting ramps up as focus shifts from demolition to rebuild
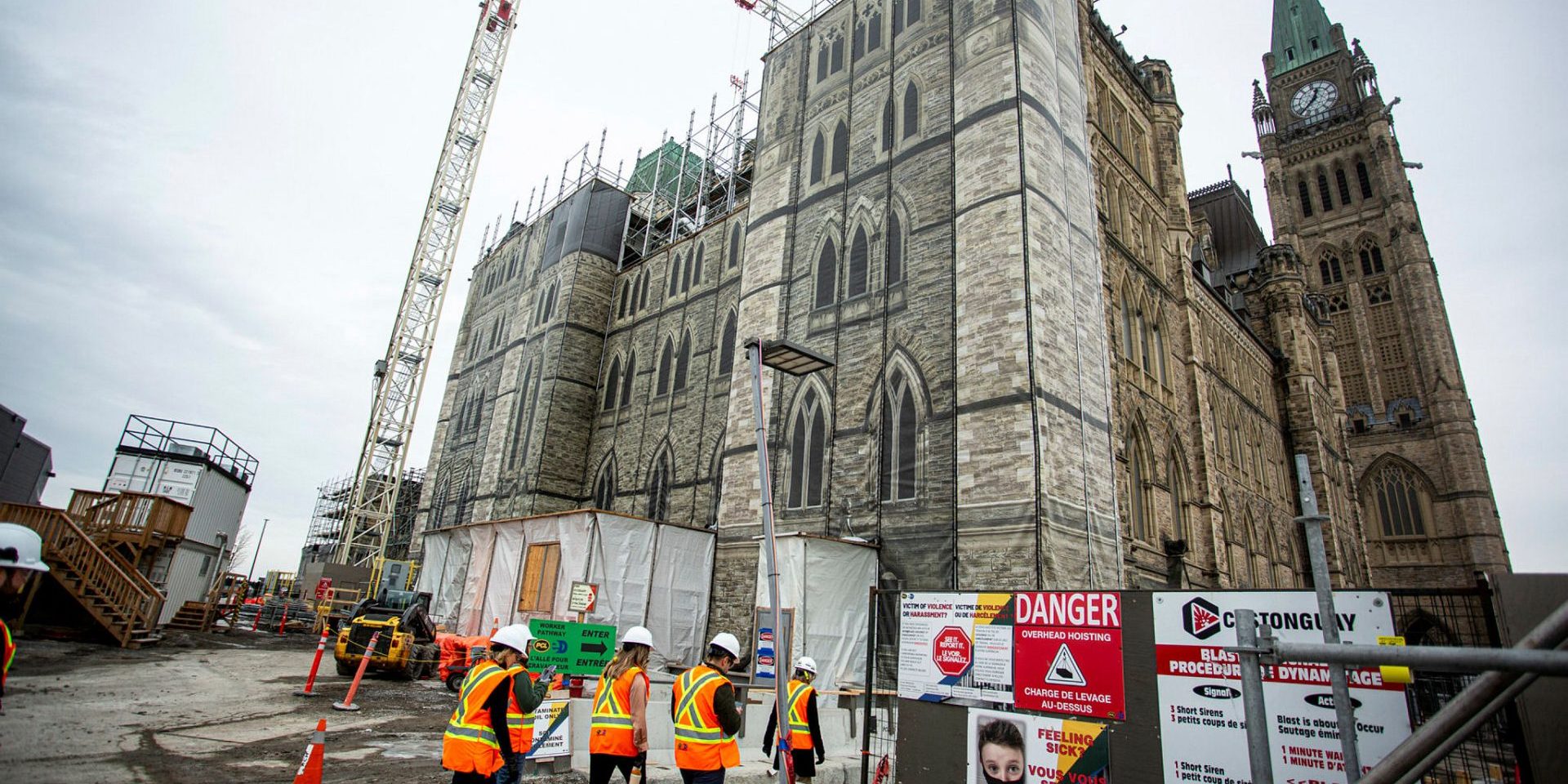
As construction inside Centre Block begins to shift gears following the completion of demolition work last December, so, too, are contracting processes, with bids to replace Centre Block’s windows and build the new underground Parliament Welcome Centre next in line.
Over the winter, PCL and EllisDon—which together were awarded an almost $2.9-billion contract to serve as construction manager for the Centre Block project—started the process to find bidders to tackle structural demolition and rebuild work inside the historic building. As has been described by The Hill Times, there are a number of structural changes on the books for Centre Block, including the addition of new elevators banks and stairwells, construction of a three-storey infill above the Hall of Honour, expansion of the House of Commons’ government and opposition lobbies down one floor level, and plans to raise the building’s roof by roughly five metres to help accommodate new mechanical systems.
“There are a series of subcontracts to be issued by PCL/ED for the structural demolition and rebuild of the existing [Centre Block] building. The first of these contracts is expected to be awarded this spring, with the remainder continuing throughout the year,” said Public Services and Procurement Canada (PSPC) media relations in an email.
PSPC is the federal department responsible for overseeing the estimated $4.5-billion to $5-billion Centre Block Rehabilitation project, which includes both renovation of the existing 100-year-old building and construction of the underground welcome centre complex that will ultimately connect the West Block, Centre Block, and East Block buildings, as well as Block 2 on the south side of Wellington Street, construction of which is set to get underway in the fall.
This spring, PCL and EllisDon will start contracting processes for construction of the four-storey underground Parliament Welcome Centre and the provision of replica windows for Centre Block—two of four “milestones” for the spring identified in the department’s latest quarterly progress report for the project published at the beginning of April.
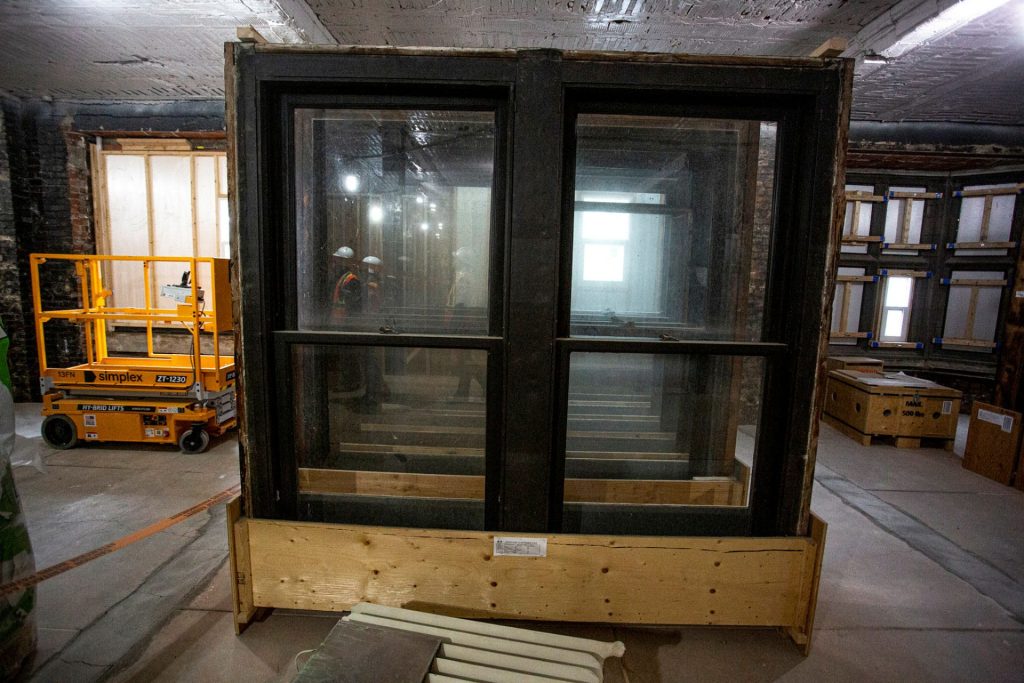
Roughly 1,600 windows throughout Centre Block are set to be upgraded or replaced with replicas resembling the “existing window design,” according to PSPC.
“The window milestone referenced in the spring quarterly report, for the replica windows, will include primarily windows in stone openings on the exterior façades and the mansard roof (excluding the Peace Tower),” explained the department by email.
“The new windows will improve the energy efficiency and user comfort of the building while also preserving the Gothic architecture. More specifically, the windows on the exterior façades and mansard roof will be replaced with a replica that has a second, interior performance window.”
Pre-renovations, Centre Block had single-paned windows, which are less energy efficient than the double-paned windows that will be installed.
Also on the department’s to-do list for this spring: completing 25 per cent of concrete slab replacement on level 1 of Centre Block, and completing construction of the temporary concrete shear walls that will form a key part of the support network that will hold up the building during excavation work underneath that’s required both to connect Centre Block to the underground welcome centre, and to install a base-isolation seismic upgrade.
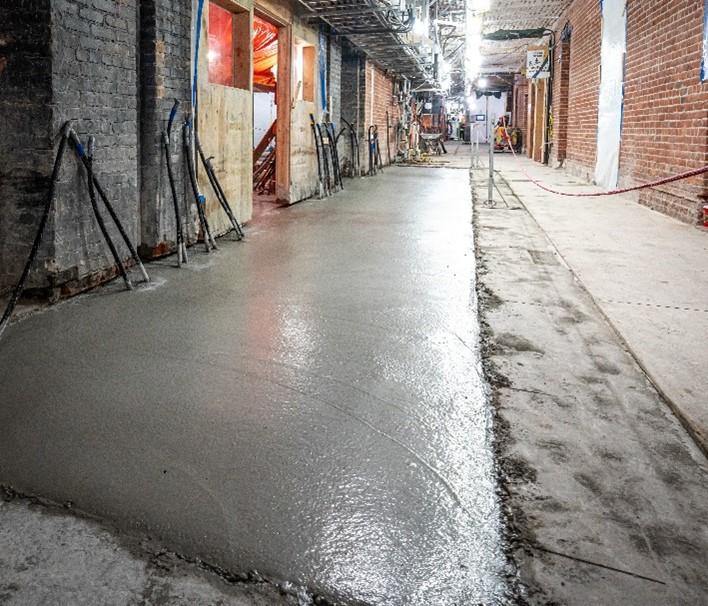
Excavation work underneath Centre Block won’t begin until the building’s load has been transferred onto the support system being built—which will be made up of a network of steel piles, concrete sandwich beams, and five temporary concrete shear walls—and that load transfer won’t happen until the support network is built and at least 55 per cent of the total building slab has been replaced.
Slab replacement work started roughly one year ago, and, as of the end of March, is now roughly 15 per cent complete, with 400 of the 800 piles (or support posts) drilled in place, according to the latest progress report.
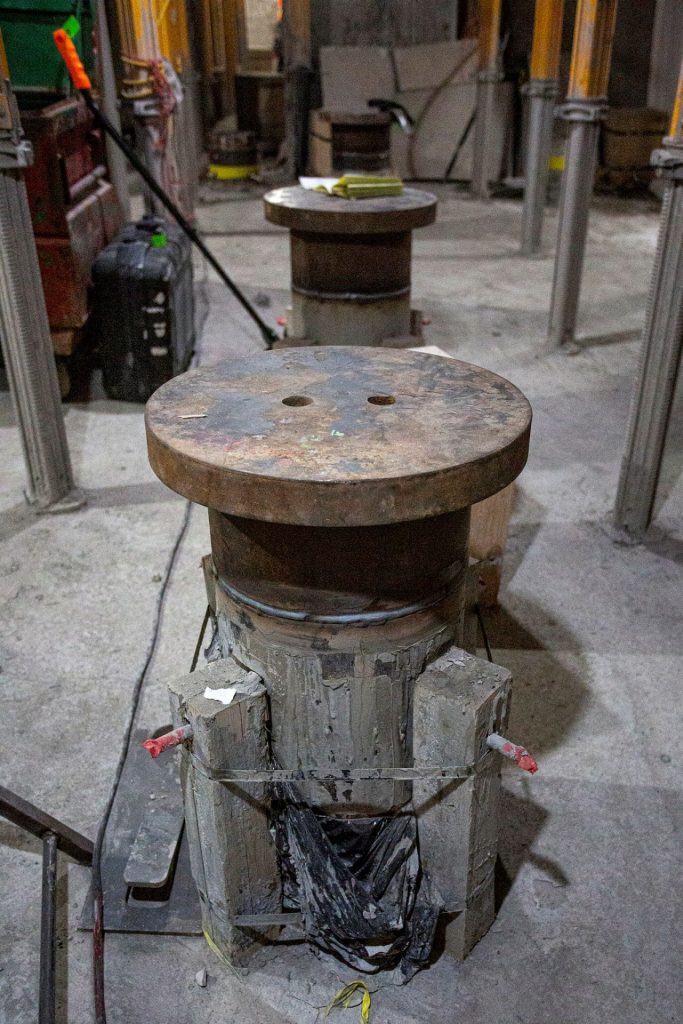
By comparison, in February, it was estimated that 12 per cent of the total building slab had been replaced, and roughly 370 steel piles had been drilled. At that time, it was estimated that load transfer would being in April or May of 2025, with excavation underneath Centre Block projected to get underway by June 2025.
Along with this work and excavation of the final section of the 23-metre-deep pit in which the welcome centre will be built—which is set to finish this spring—the restoration of Centre Block’s exterior masonry is currently underway.
As of the end of March, roughly 16 per cent of the building’s exterior masonry had been restored overall, with work on the north façade fully complete, while the east façade is 31 per cent done, and restoration of masonry on the west façade is 16 per cent complete. Work has yet to begin on the front, south façade of the building.
The Centre Block project’s health tracker remains unchanged from the last progress report, with “overall project health” still in the green—meaning it’s “progressing in line” with approved costs, scope, and schedule—but toeing the line of being deemed to be “progressing but experiencing challenges that may impact the cost, scope, and schedule” (marked as yellow). Of those three elements, it’s the schedule that’s firmly in the yellow as PSPC planners await final approval of design plans.
As of March, a total of roughly $814-million has been spent on the project of its estimated $4.5-billion to $5-billion budget, according to the progress report. In the previous quarterly report covering Oct. 1 to Dec. 31, 2023, the department indicated that about $748-million had been spent on the project to date.
The Hill Times






 LICENSING
LICENSING PODCAST
PODCAST ALERTS
ALERTS

