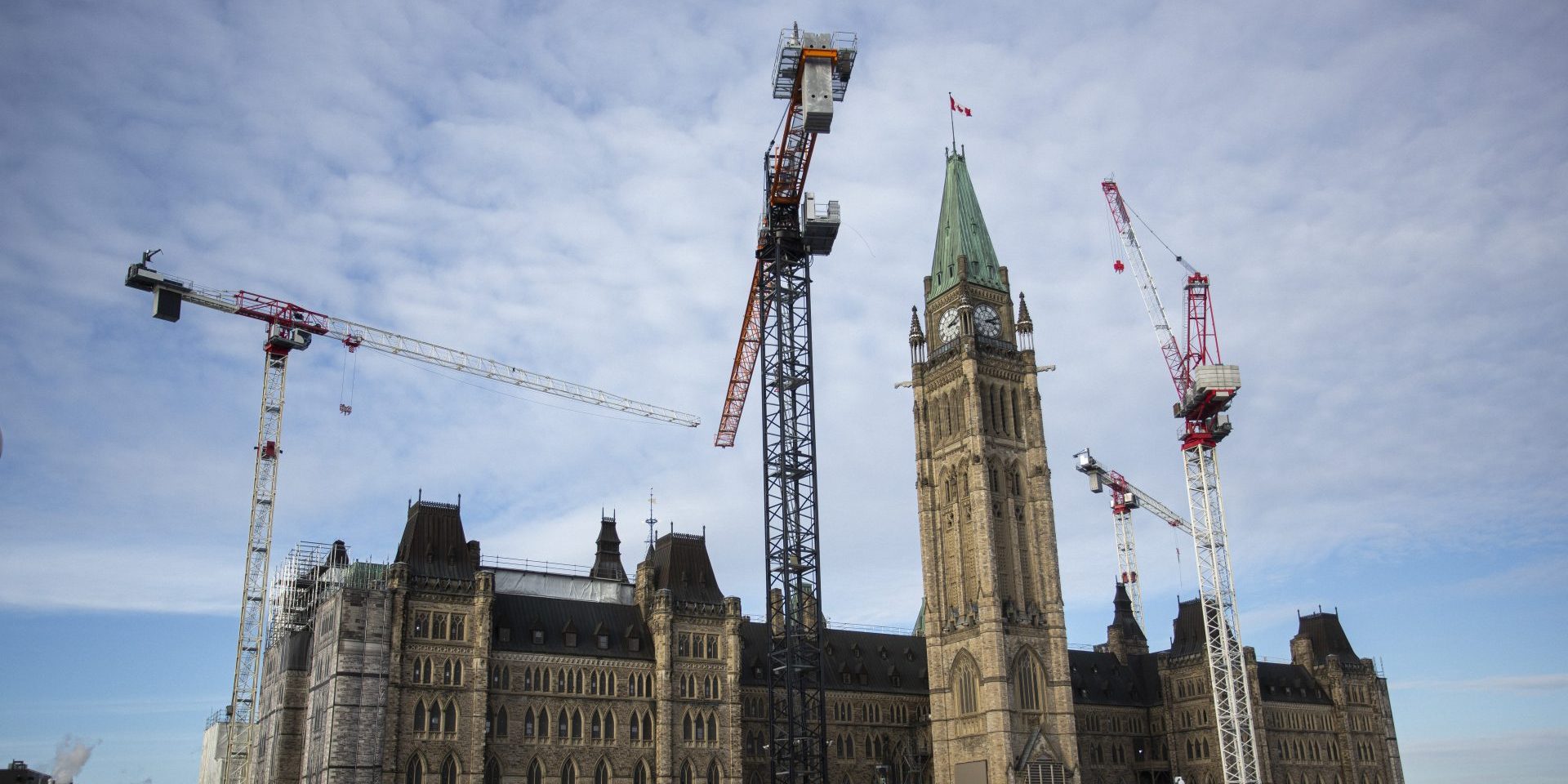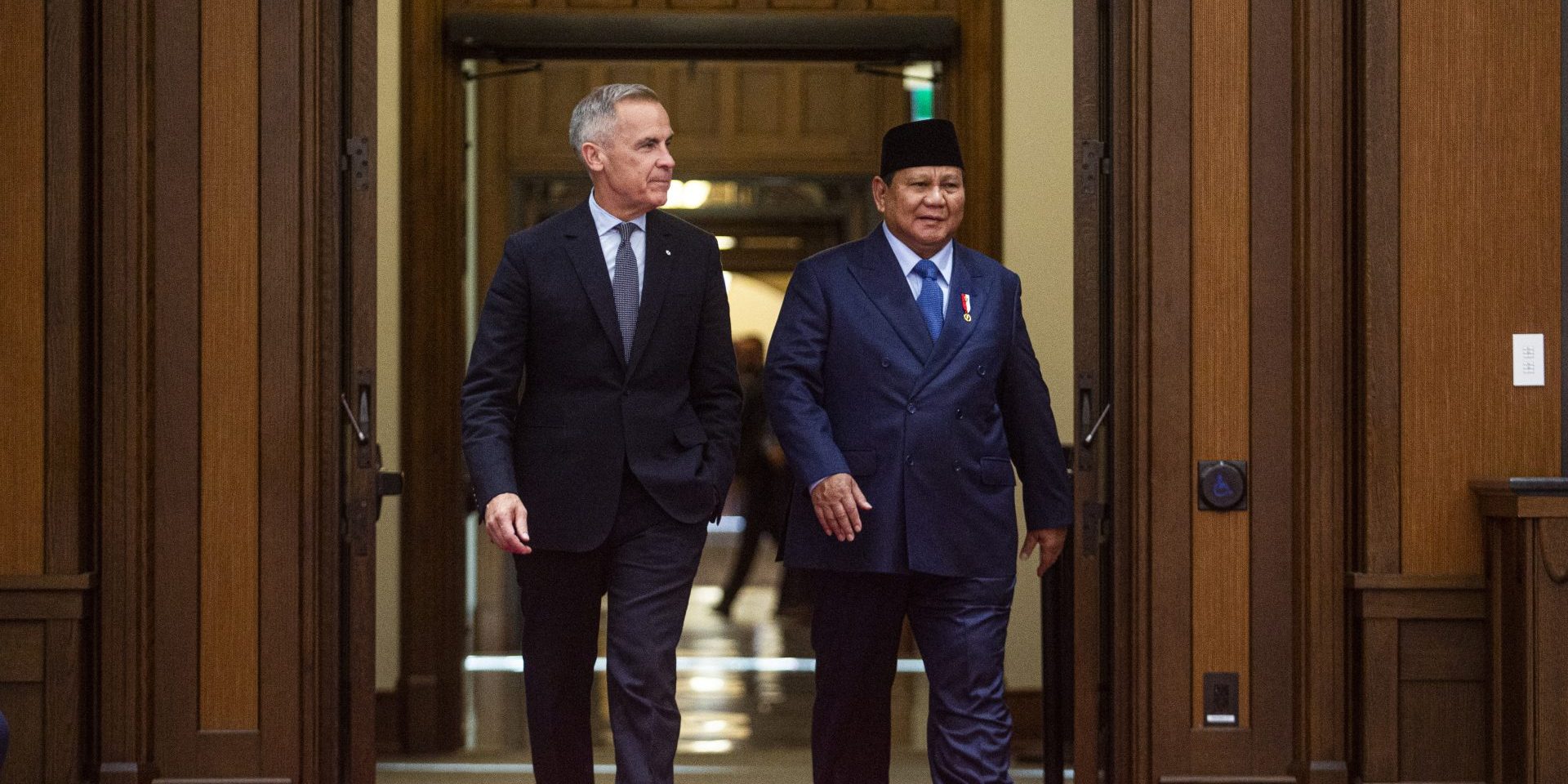‘A very challenging site’: breaking down Block 2 plans and progress
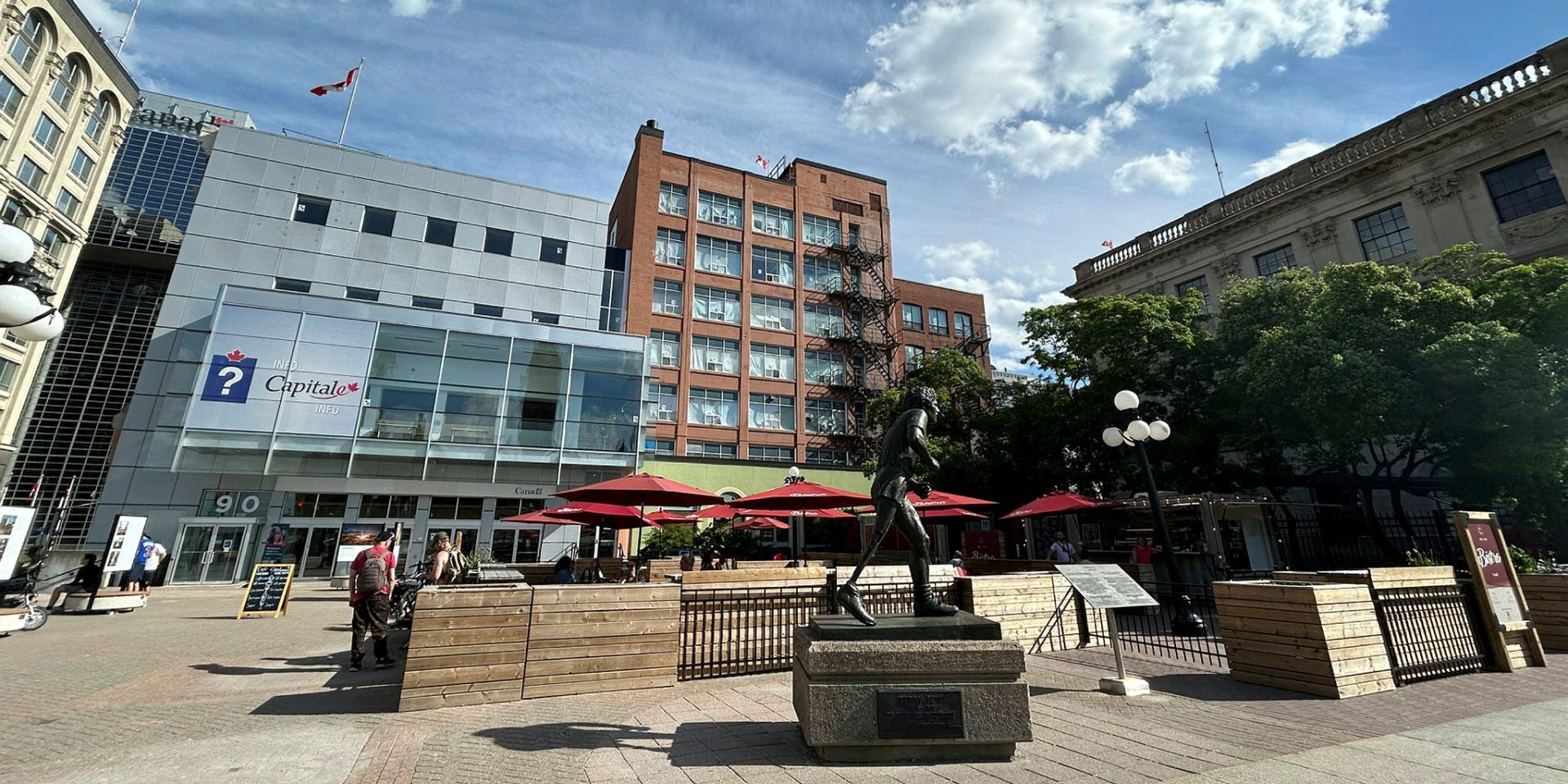
Each stage of the multi-year effort to renovate the Parliamentary Precinct brings its own set of challenges, and the overhaul of Block 2 is no different. With a new complex set to be built around—and in some cases connected to—existing heritage buildings, locals will see signs of construction activity around the site starting to appear this fall.
Dubbed Block 2, the project will involve demolishing and retrofitting old spaces, and building new ones to house MPs, Senators, and administration staff within the city block facing Parliament Hill between Metcalfe and O’Connor, and Wellington and Sparks streets.
“It’s obviously a very challenging site for us to work with to work with just because, I mean, it’s a full city block that’s surrounded by streets that are in full operation, sidewalks,” said Justin Tsang, acting director general of the Block 2 project, in an interview with The Hill Times earlier this month.

Along with the old U.S. Embassy building that sits in the middle of Block 2 now reserved as the Indigenous Peoples Space, the site includes the Valour Building and the old Bank of Nova Scotia, which will continue to house MP offices and the current main Library of Parliament branch, respectively, throughout the project.
“I think a lot of the complexities come with the particular site where we will be performing these construction activities, as a constrained site with occupied buildings surrounding us,” said Tsang.
Tsang has been acting director general of the project since January—when a public service shuffle prompted a number of changes within Public Services and Procurement Canada (PSPC)—and before then was a Block 2 project director. The department currently has a roughly 20-person team working on the project alongside lead design consultants Zeidler Architecture Inc. and David Chipperfield Architects, and Pomerleau, which was awarded a—currently—$2.8-million construction management contract for the project at the beginning of the year. When early construction work ramps up this fall, PSPC said Pomerleau expects to have 35-45 personnel on site daily.
Zeidler and David Chipperfield Architects were the winners of a year-long Block 2 design competition launched by PSPC in 2021, and were awarded a roughly $28.4-million contract to provide architectural and engineering services in May 2023.
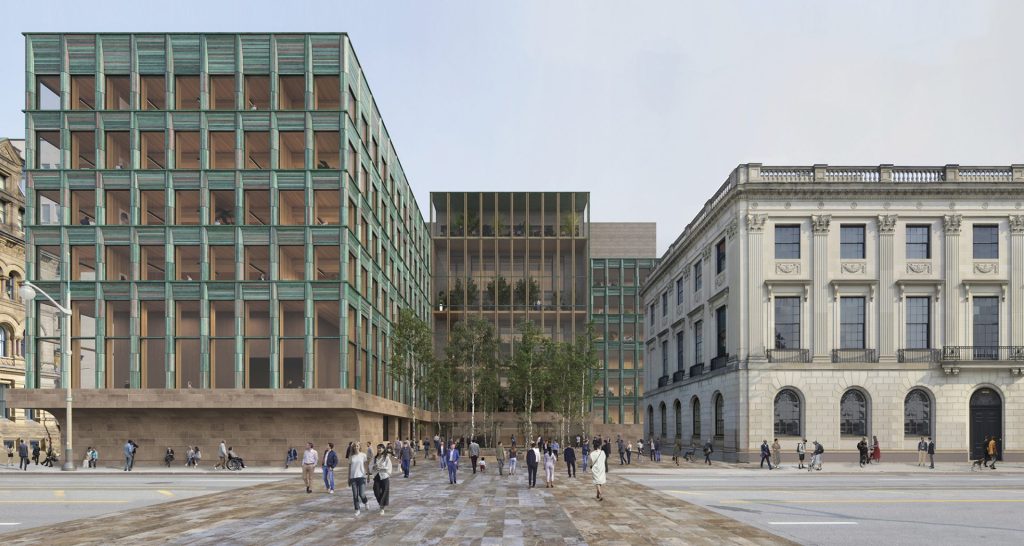
Schematic design plans for Block 2—the first-stage, higher-level plans setting out the main specifications and requirements for a given project—are now roughly 20 per cent complete, with the department aiming to reach the 50 per cent mark this July, and the 100 per cent mark by the fall of 2025.
Tsang said “quite a bit of preparatory work” was done between the awarding of the architectural and engineering services contract, and the start of design planning as the two firms worked to “get up to speed on the project,” reviewing documents, touring the site, and “performing some preliminary analysis.”
“That process of pre-design work [took] several months to complete before they could really begin schematic design,” he said. While Zeidler and David Chipperfield were familiar with the project through the competition, they didn’t have all the details, and “there’s only so much information” they could absorb during the contest itself. “This is really where they can start to dig into the details, and really understand the requirements, the project, the nuances.”
How closely the end result will stick to the concept pitched in the competition remains to be seen. The competition put forward a vision and a high-level concept, and while Tsang said “certainly it is not our intent to rip up that concept and start with a blank canvas,” the exact design of the new structure can be expected to “evolve” as schematic and detailed design processes progress.
It will be some time yet before official estimates for the total cost and timeline of the Block 2 project are announced by PSPC.
Tsang said before that happens, project requirements need to be finalized, design work needs to be further advanced, and an ongoing investigation program to assess the state of buildings within Block 2 needs to be completed.
Much like the investigation program for other buildings being renovated as part of PSPC’s Long-term Vision and Plan (LTVP), the Block 2 investigation work involves evaluating existing buildings in the area to assess their condition, identify and quantify the presence of any designated substances (like asbestos), and even assess things like soil conditions, explained Tsang.
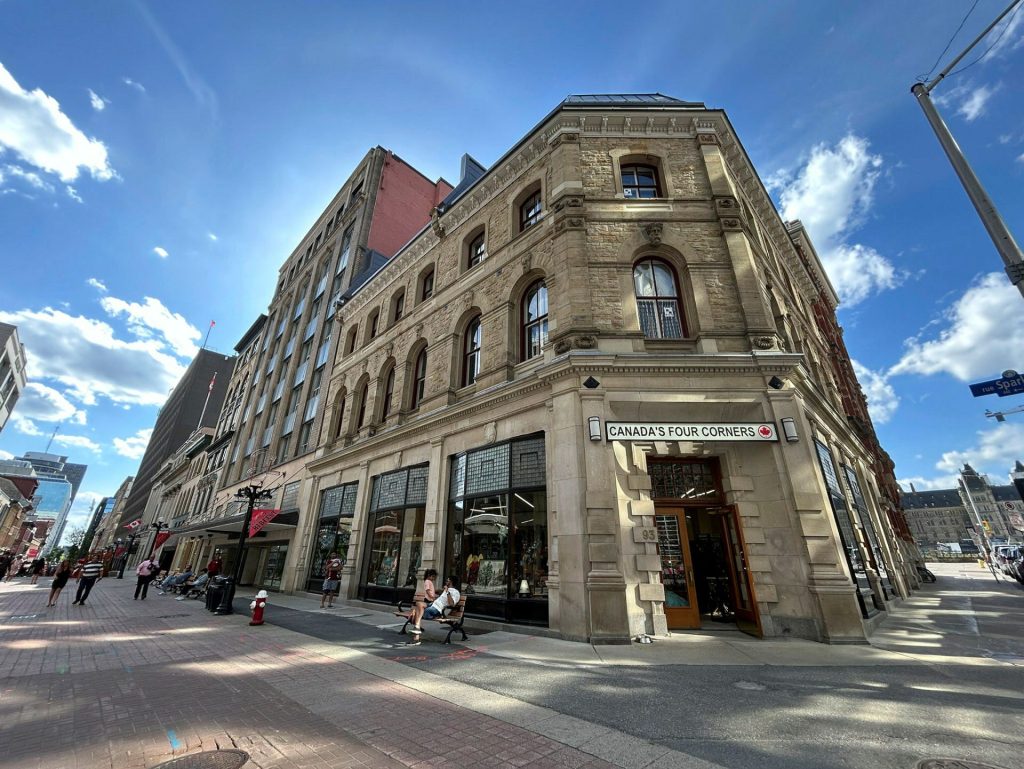
Aside from the Bank of Nova Scotia building at 125 Sparks St., the Valour Building at 151 Sparks St., the Indigenous Peoples Space at 100 Wellington St., and the CIBC building at 119 Sparks St.—the latter two Tsang noted are “outside the scope” of the Block 2 project—the block includes a number of other buildings, some of which are designated heritage spaces, that are all being assessed. What the future holds for them—whether they’ll stay in whole or in part and be integrated into the new complex, or be demolished entirely—is part of what PSPC is working to assess, said Tsang. In 2022, parliamentarians approved a proposal to move up the planned overhaul of the Victoria Building, which sits at 140 Wellington St. and currently houses Senators and their staff, to happen alongside Block 2 renovations.
“We’re still assessing the condition of Victoria, [and] trying to validate what makes sense to keep or not keep as part of that building,” said Tsang.
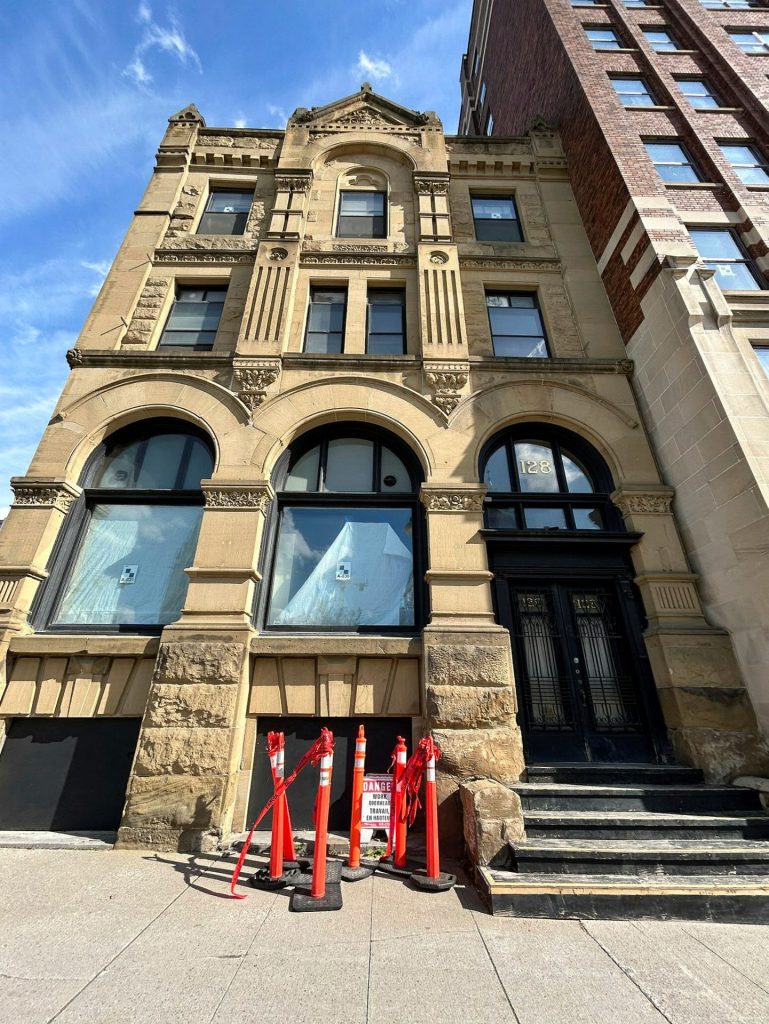
The same goes for the small Union Bank Building at 128 Wellington St. “No different than any of the other buildings that are in scope for the Block 2 redevelopment, we are performing assessments of that existing building,” Tsang confirmed.
What is known is that a new complex will be built and integrated into the block, stretching—in some fashion—from Metcalfe Street on the east to O’Connor Street on the west. Construction of a tunnel to connect Block 2 to the new underground Parliament Welcome Centre on the Hill proper has already been approved, and earlier this month, the House Board of Internal Economy (BOIE) gave its OK to a proposal to build a connection between the new Block 2 complex and the library branch at 125 Sparks St.
Tsang noted project planners are also looking at creating a connection to the Valour Building.
“We’re exploring opportunities to connect the redevelopment to those existing buildings to make an integrated block,” he said.
Firming up project requirements for Block 2 will involve decisions—and approvals—from parliamentarians through both the BOIE and the Senate’s LTVP working group, and at the ministerial level. Along with giving a green light to the proposed library connection, on May 2, the BOIE also approved a number of other core House of Commons requirements for the project, namely the inclusion of: 94 parliamentary office units, a secure entrance, a cafeteria, an operational services area, and a loading dock. A slide from the presentation also outlined proposed “core functional requirements” from the Senate, including 54 office units, 54 flexible office spaces, one large and two medium-sized committee rooms, a post office, an internal shipping and receiving area, a gym, a meditation and family room, and a cultural practices space.
“We are still in the process of working with our parliamentary partners to finalize the project requirements and the project scope,” said Tsang.
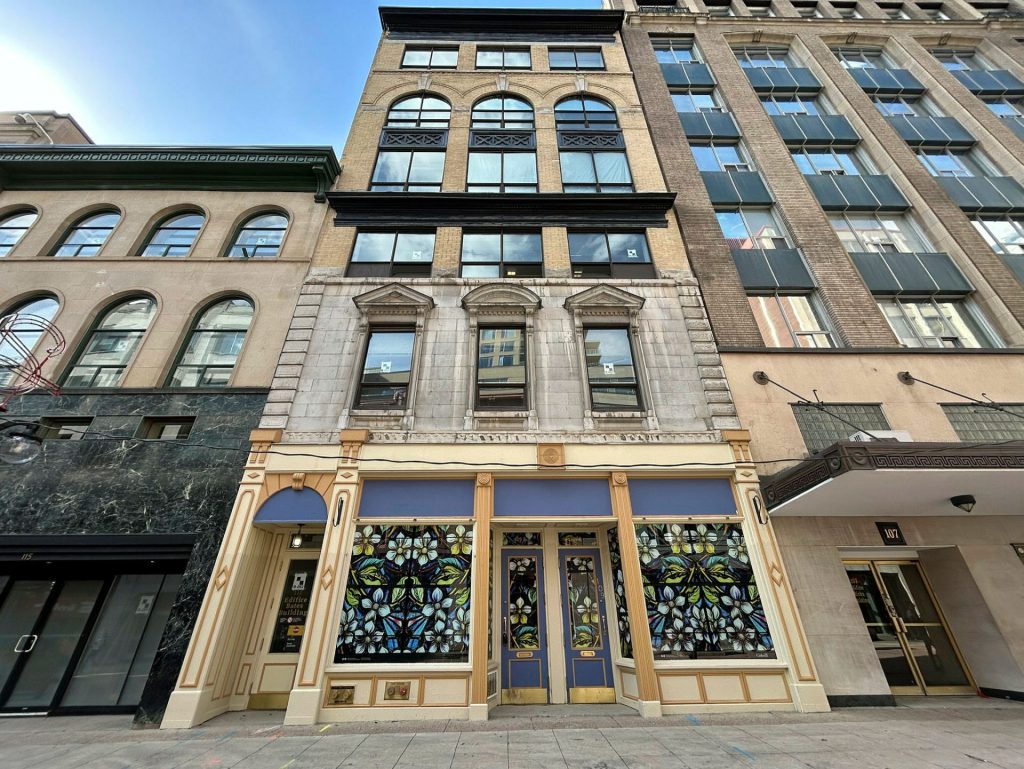
While schematic plans are underway, signs of construction—beyond the black-and-white markings tied to investigative work that can already be seen in building windows—are set to start popping up this fall as Pomerleau begins to mobilize.
“They will be installing site hoarding [fencing] around the construction site … to separate the construction site from the general public. And following mobilization, what the [construction manager] will be focused on is a lot of the preparatory work on the interiors of the buildings,” including abatement of any hazardous materials, and the removal of both “existing interior architectural finishes,” and mechanical and electrical systems—work that’s required regardless of what fate is determined for these aging, existing buildings.
“It’s really about taking the buildings kind of back down to base building,” said Tsang.
Being nestled in a central part of Ottawa’s downtown, and directly across from both the Hill and the Prime Minister’s Office, Tsang said down the line, the aim is “to try to minimize the impact to surrounding sidewalks and streets, and only close what is absolutely necessary for us to execute the project safely.” Those decisions will be made in collaboration with the City of Ottawa and other “key stakeholders.” At this point, he said it’s too early to say which streets or sidewalks in the area “may be impacted.”
The Hill Times






 LICENSING
LICENSING PODCAST
PODCAST ALERTS
ALERTS

