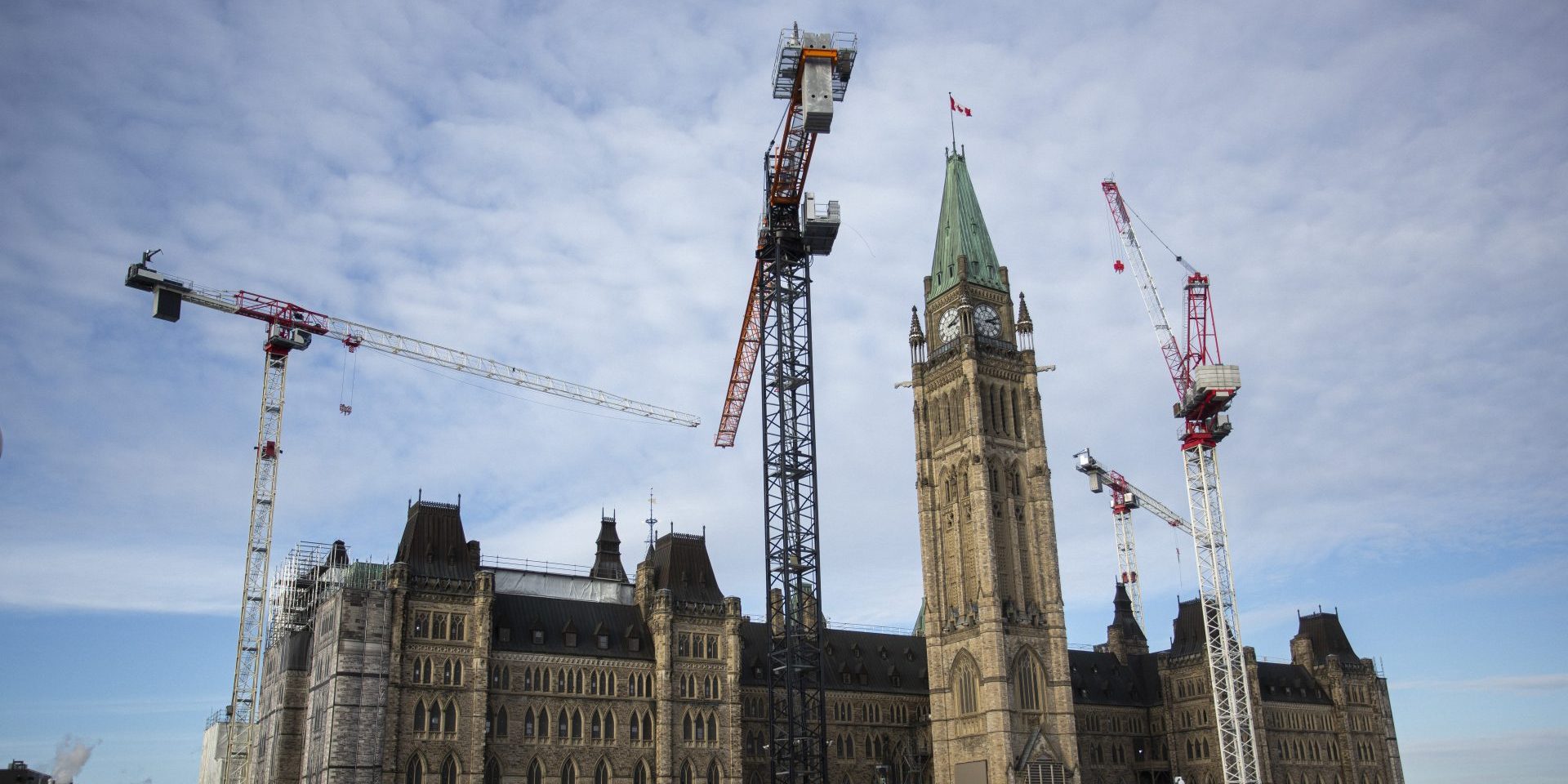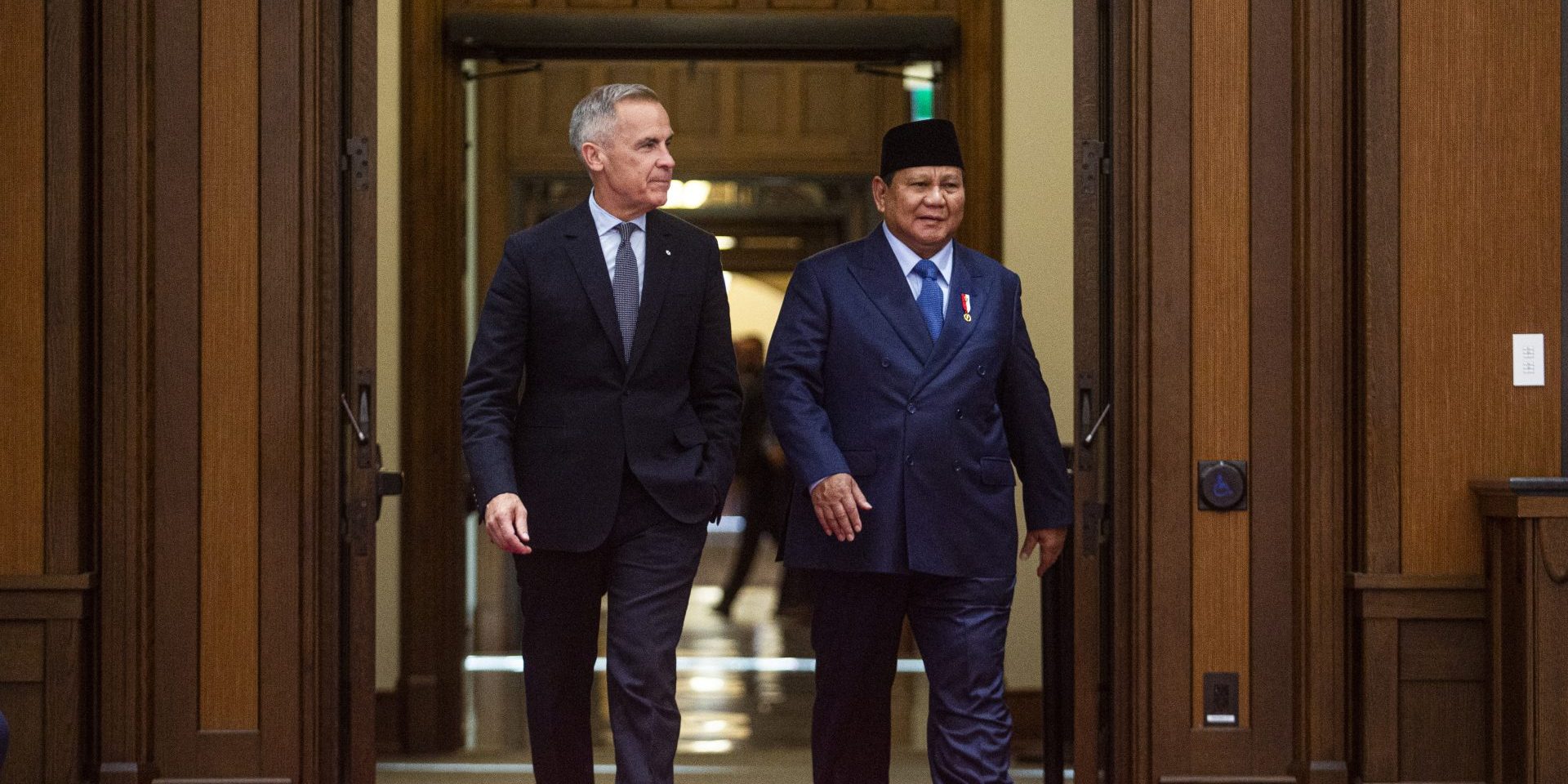Propping up Parliament: inside plans to stabilize Centre Block
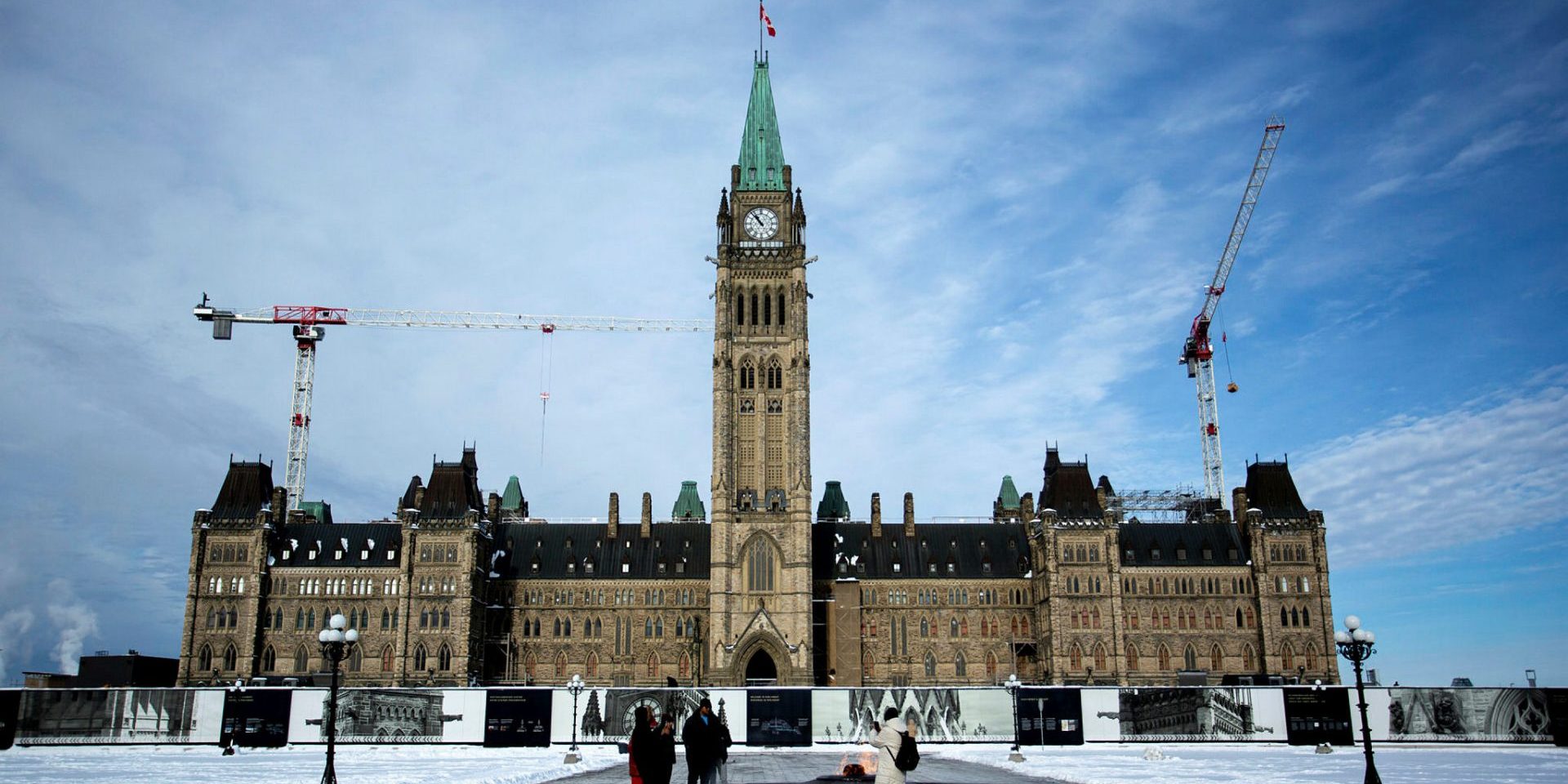
In the not-too-distant future, most of the Centre Block building will be held up by a network of temporary posts, support beams, and jacks while workers carefully excavate the bedrock underneath and carve out a roughly 23-metre-deep cavern to install seismic upgrades and complete the new visitor’s entrance and welcome centre on Parliament Hill.
The Hill Times recently sat down with Public Services and Procurement Canada’s (PSPC) Jennifer Garrett, director general of the Centre Block Program, and senior director Siavash Mohajer, who oversees day-to-day construction operations on site, to talk about plans for tackling this “monumental,” “complex,” and “delicate” undertaking—as it’s variably been described by the department that serves as custodian for federal government buildings, including those in the Parliamentary Precinct.
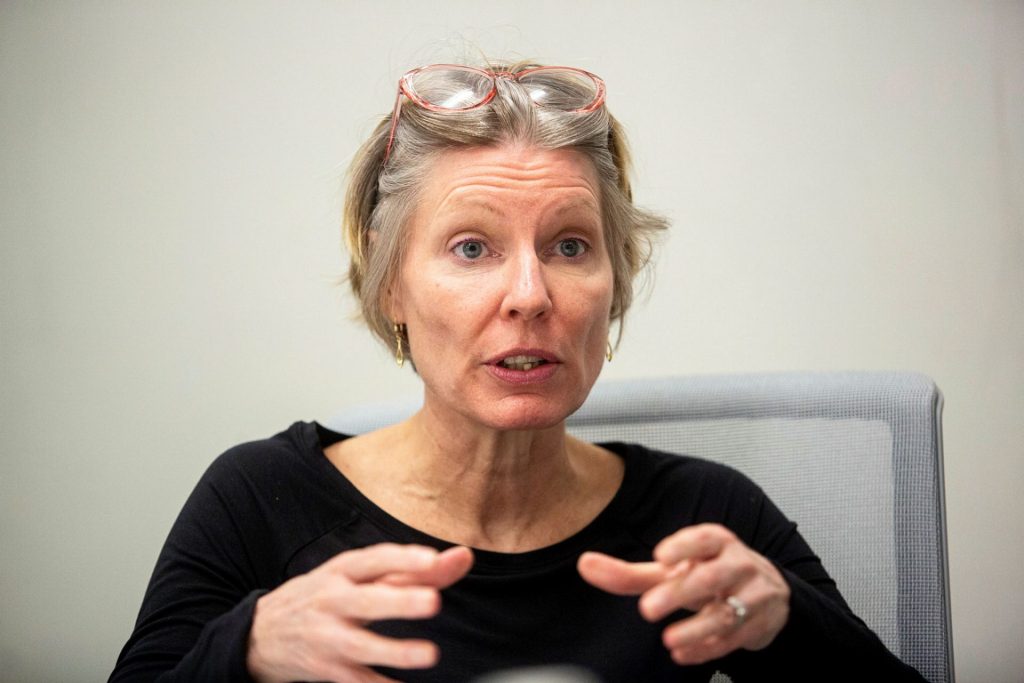
“The technologies we’re using, the industry processes that we’re using, is all understood, and well understood. What makes this undertaking technically challenging is the amount that we have to excavate and temporarily stabilize the Centre Block,” said Garrett.
As part of its renovation, the 100-year-old building needs to be brought up to modern codes, requiring, among other things, seismic upgrades using a base isolation method. Popular in high-earthquake areas and in building retrofits, it involves installing isolators at the base of a building that sit between the base structure and the foundation and absorb vibrations.
Along with this, there’s construction of the new underground Parliament Welcome Centre.
After three years of digging, there’s now a large 23-metre-deep pit in front of Centre Block, stretching the length of the building from just beyond the Peace Tower south to where the staircase leading to and from the lawns used to sit. That staircase has been dismantled and when it’s rebuilt, will feature entrance doors on either side leading down into the new welcome centre complex. Visitors will go through security screening underground and filter around the base of the Peace Tower, underneath Centre Block, to enter the building up through its western or eastern internal courtyards. Along with visitors’ services—such as Library of Parliament tours and a gift shop—the complex will feature spaces for Parliamentarians, including committee and multi-purpose rooms. To complete the welcome centre, a matching 23-metre-deep space needs to be excavated underneath Centre Block itself.
Workers were able to blast through the bedrock to carve out the pit in front of Centre Block, but excavating underneath the building will be a much more delicate endeavour.
Before digging under the historic building’s foundation can begin, a temporary support system needs to be installed.
To “kick start” this work, piles will be installed “all around the areas where the building will need to be supported,” explained Mohajer.
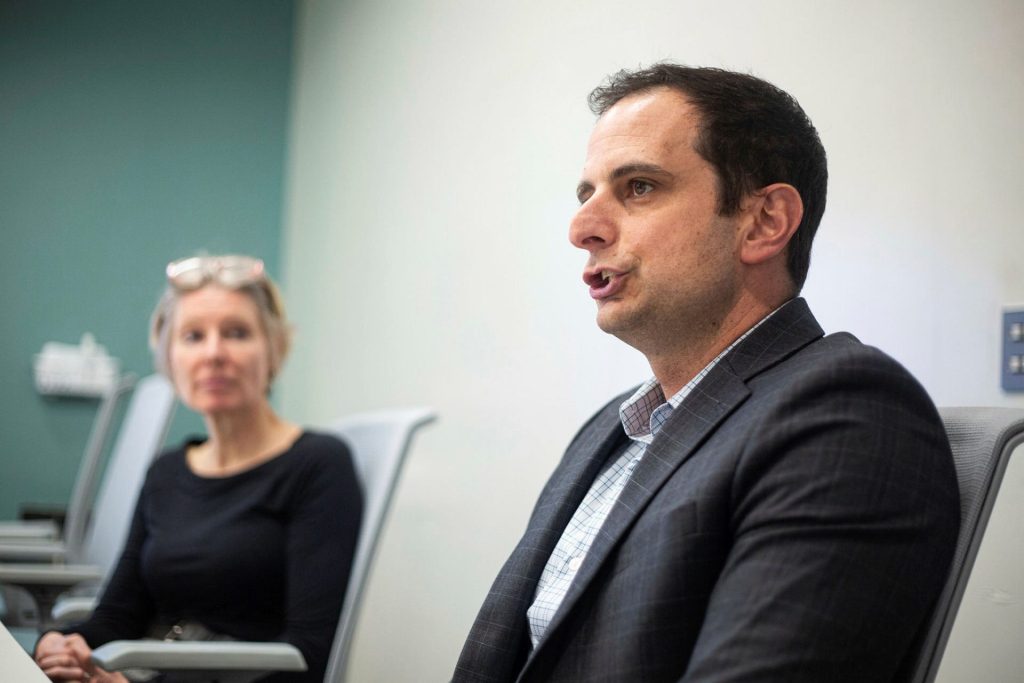
Also known as posts, piles are cylindrical metal tubes that will be drilled into the bedrock under Centre Block, one on top of the other, from the basement level of the building (or courtyards) as far down as 26-metres. As the piles are drilled in, high-pressure air and water will push out the rock debris that’s being displaced.
“Piling into this type of rock, this deep, is kind of unknown,” said Mohajer, noting “how hard the bedrock is.”
In January, workers began to drill the first piles in the west courtyard. Those early efforts were an anticipated learning opportunity; moving too fast can cause the pile or the drill to break, as a few did. “Now we’ve hit that kind of ‘Goldilocks’ place, where things are moving along, we’re not breaking piles, we’re progressing at the rates that we wanted, so now we’re bringing in more [drill] rigs,” said Mohajer.
A local company, Marathon Underground, has been subcontracted by the project’s construction manager—PCL and Ellis Don, jointly—to do the piling. As of March 29, 50 piles out of an anticipated 800 had been installed. Starting in the west courtyard, installation will move east, with the network ultimately set to span the width of the building between the two courtyards and south towards the existing welcome centre pit.
Once the piles are in, the building slab needs to be reinforced or replaced, and “integrated within the sandwich beams” that will be installed underneath, “so that when it’s sitting on the piles, the building still has that lateral support,” explained Mohajer. As work moves downward, lateral steel bracing will connect four piles together to create a column.
“We’re essentially sandwiching the piers or the columns—the supports of the building—with new sandwich beams, new concrete, and we squeeze it all in and we reinforce it so that we could take the load of a wall in one location on top of the piles,” he said.
“All of this is technically very challenging because we have to design it to be able to support the building, we still have to meet seismic code throughout this construction, but we also have to excavate through this forest of piles,” said Mohajer.
The system, he noted, has been “designed with redundancy for some failure of the piles,” either from getting damaged during work or failing when they’re loaded. “We’ve built that in to make sure we keep the building safe.”
Initially, the piles will be surrounded by rock. Excavation won’t begin until enough piling has been done to allow at least 50 per cent of the building slab to be replaced or reinforced. At that point, adjustable jacks will be installed on top of each four-pile cluster, which will be the “connection point from the piles to the building,” said Mohajer. “So [you] put the jacks in, you raise it slightly, and now the building is sitting on the jacks, it’s no longer loaded on the rock.”
Because of the amount of stress it would put on the building and its temporary support system, excavation won’t involve any blasting, and because of the tight space they’ll be working in, large equipment can’t be brought in, either, he explained.
“Generally speaking, you’d be looking at hoe-ramming, like we do everywhere else, but on a smaller scale. We have space constraints, and we have stress constraints on the building,” said Mohajer, adding that PSPC has been working with the mining industry to explore different excavation methods.
Hundreds of monitors are already installed throughout Parliament Hill to keep a check on vibration levels and ensure buildings, including the Centre Block, are stable and safe.
“We will hone those to continue to monitor what we’re doing underneath the building, and we have parameters around how much lateral movement the building can take, which is very, very precise as well,” said Garrett.
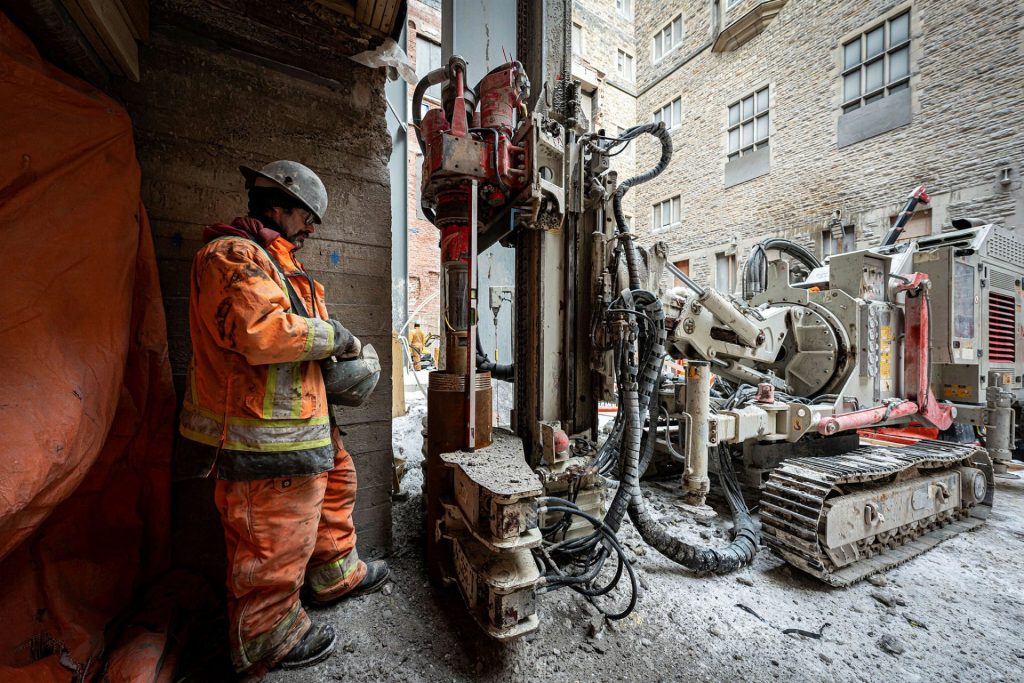
Last fall, the department did an initial mock-up to test the system: piles were installed in the west courtyard and loaded to a weight specified by engineers “to see how they would react, if they would fail, or if they would deform.”
That testing “has informed our methodology and how we move forward,” said Mohajer.
Later this month, a second mock-up will be done outside Centre Block’s footprint—between the building and the existing welcome centre pit—to practice excavating around a cluster of four piles, which will “inform our excavation methodology,” he said. That second mock-up will include testing a method called rock splitting, in which a hole is drilled into rock and pressurized, causing the rock to split.
“It’s about having a plan, testing that plan to make sure it’s foolproof, and then executing it as effectively [as possible],” said Garrett.
Mohajer noted that, “generally speaking to date, all of the work we’ve undertaken and all of the work we’ve planned for is still in line with our original estimates of duration and cost.”
Workers don’t have to wait for all 800 piles to be in place before getting to work on slab replacement and sandwich beam installation, and can progress section by section. Mohajer said it’s expected work on the slab foundation will begin in late April.
Once it gets underway, excavation will begin in the west courtyard. The same will happen in the east courtyard, and then they’ll meet in the middle and move south to “come up on either side of the Peace Tower to connect with the Parliament Welcome Centre,” he explained.
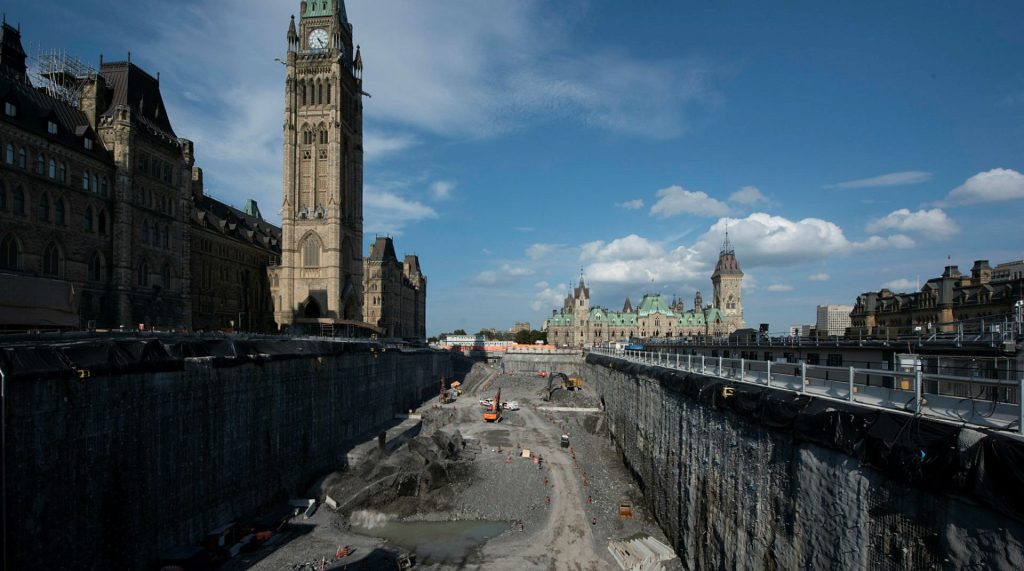
Mohajer estimated it’ll take a year to get around 50 per cent of the piles installed, but hesitated to offer a timeline beyond that. As Garrett explained, the hope is that work will “pick up speed and efficiency” as it goes along.
Ultimately, “most” of Centre Block will be held up by this network of piles, beams, and jacks. “What you’ll see is in the areas where we excavate deeper, we have the deeper piles, and in the areas where we don’t, we have shallower piles, and in some areas it may still sit on the rock—so it’s a combination,” said Mohajer.
The base isolation method is a tried and tested technology, and “the piling that we’re doing is not new,” he said. But, “when you combine all the factors of Centre Block, it makes it challenging.”
“We have a heritage building, it’s 100 years old, we have restrictions and requirements there. The rock that we sit on is very hard—it’s hard to deal with, it’s hard to work with—and we’re taking a lot of lessons learned away from the Parliament Welcome Centre [excavation in front of Centre Block],” said Mohajer.
Asked PSPC’s confidence level in pulling off the needed work without damaging Centre Block, Mohajer said he’s “100 per cent confident,” noting his own on-site office sits underneath the Peace Tower.
“We’ve assembled the top experts from around the world who have on-the-ground experience on the design side with this type of undertaking and then on the execution side, again, I think we’re working with the best of the best,” he said. “Everything is double and triple-checked from an engineering point of view and from an execution point of view … I’m confident in the plan and in the execution.”
The Hill Times
Highlights from PSPC’s latest progress report
Public Services and Procurement Canada recently released its first quarterly report for 2023 updating on progress on the $4.5-billion to $5-billion Centre Block renovation project. Here are the highlights:
- The department rates the project’s health in terms of scope and cost to be progressing well in line with approved plans, but flags that while the schedule is progressing, there are “challenges that may impact” it. A March 27 Auditor General report on PSPC’s management of the project flags that delays in decisionmaking—namely by Parliamentarians—on renovation requirements were “an ongoing concern for the department” with regard to project delivery.
- Excavation in front of Centre Block for the Parliament Welcome Centre is now “substantially complete,” with some 39,000 truckloads of bedrock removed.
- Demolition and abatement work inside the building is now roughly 85 per cent complete, with roughly 21 million pounds of hazardous material (namely, asbestos) now removed.
- Masonry restoration is creeping along and is now eight per cent complete overall. With scaffolding now installed along Centre Block’s east façade—soon to be covered by the planned decorative trompe l’oeil tarps—work will begin there this month. Work on the north wall façade is now complete.

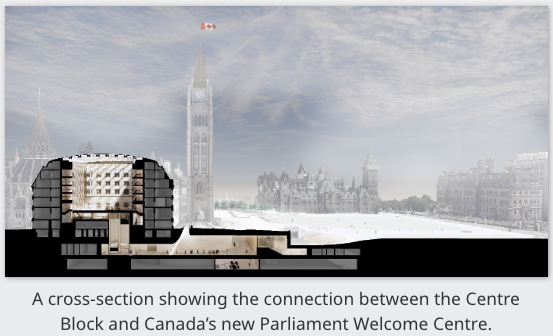
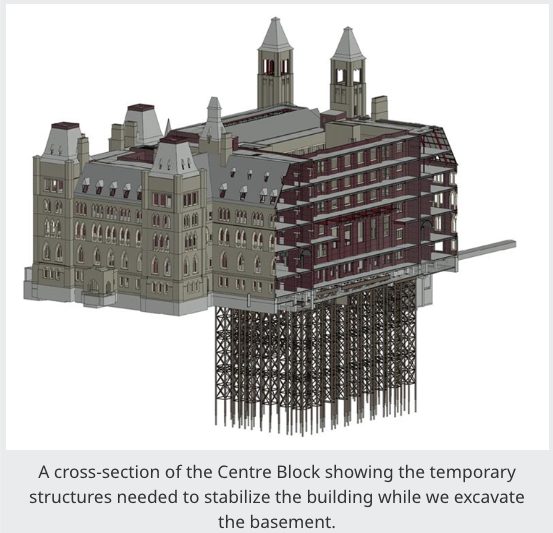





 LICENSING
LICENSING PODCAST
PODCAST ALERTS
ALERTS
